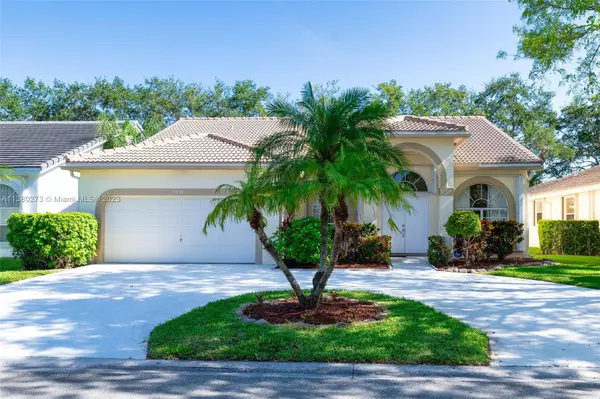$700,000
$719,999
2.8%For more information regarding the value of a property, please contact us for a free consultation.
5959 NW 74th St Parkland, FL 33067
4 Beds
3 Baths
2,273 SqFt
Key Details
Sold Price $700,000
Property Type Single Family Home
Sub Type Single Family Residence
Listing Status Sold
Purchase Type For Sale
Square Footage 2,273 sqft
Price per Sqft $307
Subdivision Parkwood Ix
MLS Listing ID A11380273
Sold Date 08/17/23
Style Detached,One Story
Bedrooms 4
Full Baths 2
Half Baths 1
Construction Status Resale
HOA Fees $73/qua
HOA Y/N Yes
Year Built 1994
Annual Tax Amount $9,057
Tax Year 2017
Contingent 3rd Party Approval
Lot Size 6,750 Sqft
Property Description
Well-maintained and Spacious home is an ideal choice for anyone. Boasts four bedrooms, 2.5 bathrooms with high ceilings, along with a generous living area that's perfect for hosting guests. Recently renovated kitchen features stainless steel appliances and includes an eat-in area, while an additional dining area and living room provide additional space for relaxation and entertainment. Master bedroom is massive, offering a large walk-in closet, two sinks with cabinet storage, and enclosed shower. Backyard overlooks a beautiful lake with a fountain and features a swing for ultimate relaxation. 2016 roof, accordion shutters, wiring for an alarm system, two car garage, parking for three cars in driveway. $100K+ in upgrades. Low HOA, Close to Shopping Centers, Top-rated schools nearby.
Location
State FL
County Broward County
Community Parkwood Ix
Area 3611
Direction From Sawgrass Expressway, Head North on US 441. Left On NW 74th Pl, Left Into Parkwood Community on NW 60th Ave. At Entrance, Turn Left, Home Is 3rd House On Left.
Interior
Interior Features Breakfast Bar, Breakfast Area, Dining Area, Separate/Formal Dining Room, Dual Sinks, Entrance Foyer, French Door(s)/Atrium Door(s), First Floor Entry, Main Level Primary, Pantry, Sitting Area in Primary, Separate Shower, Vaulted Ceiling(s), Walk-In Closet(s), Attic
Heating Central, Electric
Cooling Central Air, Ceiling Fan(s)
Flooring Tile, Wood
Appliance Dryer, Dishwasher, Electric Range, Electric Water Heater, Disposal, Microwave, Refrigerator, Washer
Exterior
Exterior Feature Patio, Storm/Security Shutters
Garage Spaces 2.0
Pool None
Community Features Home Owners Association
View Y/N Yes
View Garden, Water
Roof Type Spanish Tile
Porch Patio
Garage Yes
Building
Lot Description Sprinklers Automatic, < 1/4 Acre
Faces South
Story 1
Sewer Public Sewer
Water Public
Architectural Style Detached, One Story
Structure Type Block
Construction Status Resale
Others
Pets Allowed No Pet Restrictions, Yes
Senior Community No
Tax ID 474136070600
Acceptable Financing Cash, Conventional, VA Loan
Listing Terms Cash, Conventional, VA Loan
Financing Conventional
Pets Allowed No Pet Restrictions, Yes
Read Less
Want to know what your home might be worth? Contact us for a FREE valuation!

Our team is ready to help you sell your home for the highest possible price ASAP
Bought with The Nice Agent Co






